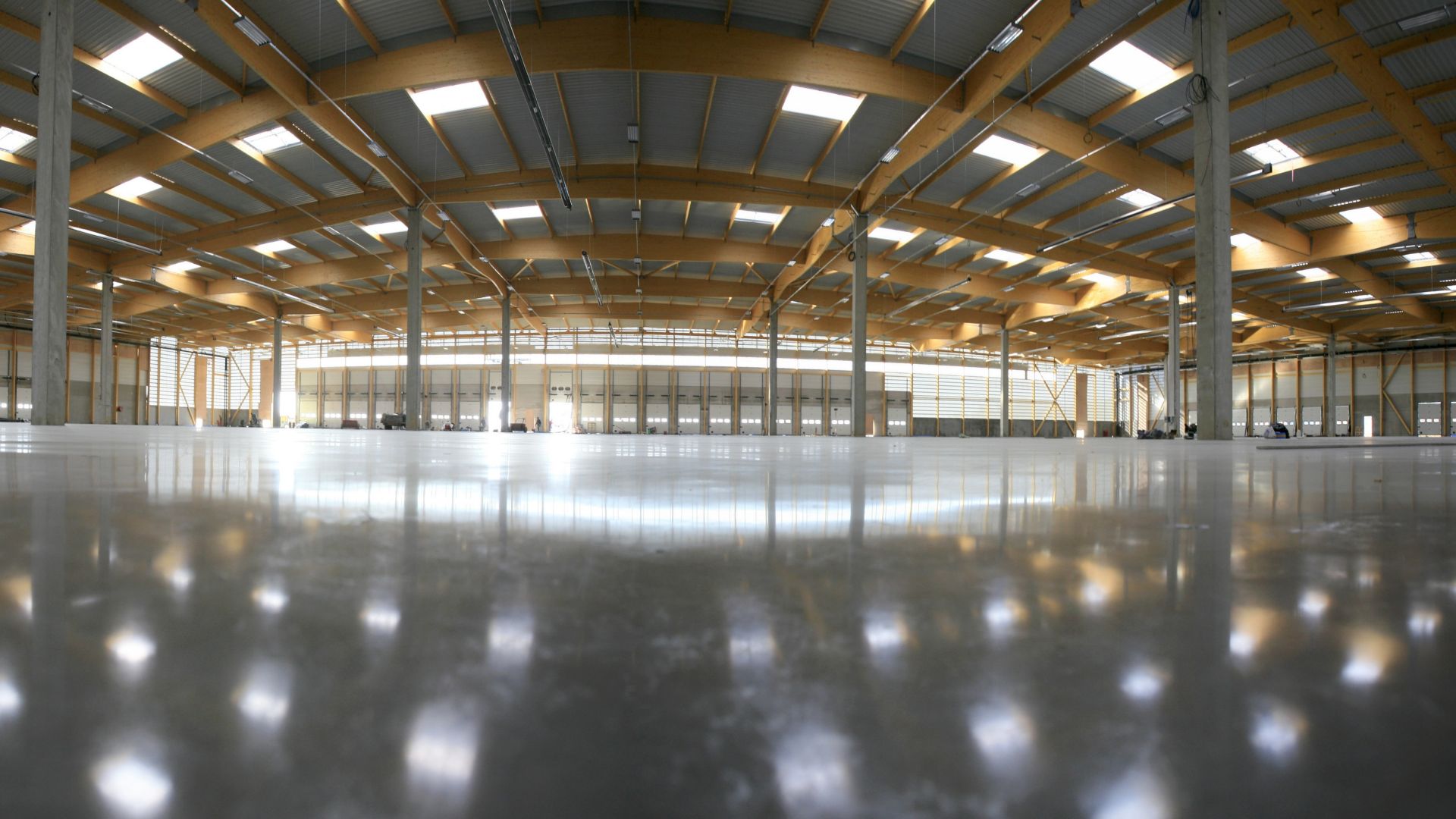Construction or repair of a factory or warehouse involves many critical decisions to ensure the business will run like a well-oiled machine. From location and size, to logistics and space-planning and finally to the construction materials which go into that space during building or repair - every decision is a careful one to ensure long term, uninterrupted operation of the facility. Sika supplies materials, systems and technical expertise for the largest and most complex factory construction or repair projects.
Systems Plus Knowhow
Sika solutions make a positive contribution to the overall building performance of all types of manufacturing facility projects, while also potentially reducing construction and operating costs. With longstanding experience in providing solutions to meet new build or renovation industrial manufacturing project needs, Sika products and systems fulfill a wide range of applications including:
Industrial floors
Clean room specifications
Electrostatic discharge (ESD) specifications
Roofing systems
Admixtures for concrete
Waterproofing
Concrete protection and repair
Passive fire protection
Technical support and onsite services
Factory Repair
Factory repair and renovation work is usually left out during busy times when the facility is running at full production capacity. If the factory has reduced operations or is temporarily closed, this is the ideal time to do those repairs. Sika has a range of solutions for manufacturing facility and warehouse refurbishment project needs, including:
Damaged or leaking roofs
Damaged floors
Floor joints in need of noise or vibration mitigation
Cracks
Damaged or spalling concrete
Other structures in need of repair
Learn why now is the best time to get your factory in shape with Sika
Floor Systems
Factory floors withstand a lot of wear and tear, from heavy machinery loads and mechanical distress or chemical spills. The choice of floor material is one of the most important specification decisions in factory design. Once the floor and all the equipment and machinery is in place, it is a large effort in the long term to replace or repair the floor and remove all equipment, thereby disrupting normal operations. Count on Sika flooring systems to achieve highly durable and resistant floors which will stand the test of time and use. In addition to systems, Sika provides expert specification support.
Sika's floor systems are especially suited for these unique design challenges:
High mechanical and chemical resistance
Electrostatic discharge (ESD) protection
Clean room areas
Wet or dry production areas
Slip-resistant floors
Heavy or light industrial manufacturing
Food and beverage factory requirements
Multipurpose areas - office, logistics, car parking garage and more
Roof Systems
A long-lasting, watertight roof is essential for the reliable operation and sustainability of a production plant, factory or warehouse. Rain, snow, hail, strong winds, intense sunlight and many other environmental factors can cause the roof to fail, resulting in leakage or damage which requires costly repairs or roofing replacement.
As the global leader for over 50 years, Sika produces durable, long-lasting Sarnafil® and Sikaplan® polymeric membranes, plus liquid-applied membranes and bituminous membranes that meet the specific needs and budgets of roofing for industrial facilities. Sika also provides expert specification support to help choose the most suitable roof for your project.
Concrete Structure
Concrete structures and elements including the foundation, basement, walls, columns, beams and floor slabs form the main part of the overall building envelope. Sika’s solution includes concrete admixtures which increases performance factors of such concrete components, such as strength, workability, water-tightness and many other features. Sika experts also provide tailored solutions for architects to create special design effects when specifying concrete as a key visual design element in their projects.
Below-Grade Structure
The design, detailing and material selection for foundation and below-ground structures of any industrial building is one of the most important steps during construction. If the wrong concrete mix or waterproofing systems are specified, the structure may not support the weight of the building and equipment inside or withstand local ground soil conditions.
The ground-bearing areas need to be waterproofed and have properly designed concrete mix. The selection of the most appropriate waterproofing concept and system is dependent on many project-specific factors, so it is important to involve a qualified waterproofing specialist at the early stages of design. Sika has over 100 years of experience in providing such solutions - from design and detailing advice to material selection. Your local Sika technical service department can provide expert advice and proper solutions for large and small projects alike.
Facade and Building Envelope
Interior environments can only run perfectly when protected by a perfectly tight building envelope. The building shell and facade are crucial components to maintain proper air temperature inside the factory while protecting internal operations and equipment from humidity or weather conditions. Energy-efficiency requirements for exterior walls are becoming more stringent, strongly influencing building standards worldwide.
Sika has developed building envelope technologies and facade systems to help designers meet higher energy efficiency and environmental requirements, whilst ensuring safe, economical installation and reducing overall construction time. Sika works in close cooperation with leading facade designers and manufacturers using the latest material technologies. Whether concrete, mortar, glass or panels, Sika provides sound solutions for all types of facade construction.
Fire Protection and Structural Strengthening
The structure, penetrations and joints inside a warehouse or factory building may be exposed to heavy loads, moisture, chemicals or even worse, fires. Protecting this part of the building is a key investment to keep factory operations running smoothly. Sika provides an array of passive fire protection for joints and penetrations as well as structural strengthening systems.
Your Trusted Partner for Various Types of Production Facilities
Sika’s Experts Provide Assistance to Benefit your Business
Local Contact
Contact a Sika expert near you for technical support and locally available products and systems.
Global Project Support
Sika’s Project Support Team provides in-depth consultative support for our full product range and represents a single point of contact into the extensive Sika network of experts. Please contact us to learn more or inquire specifically on your current project(s).

